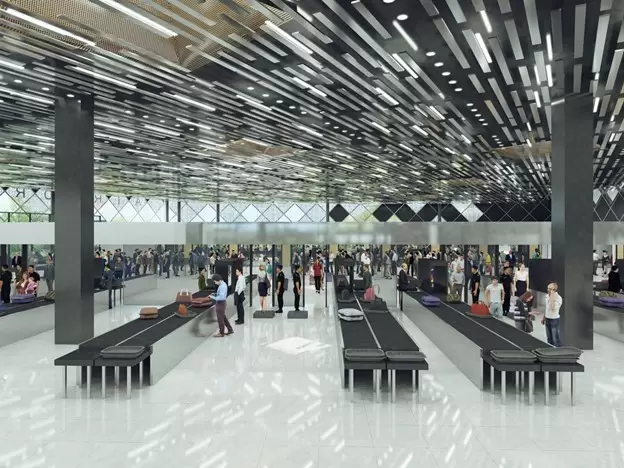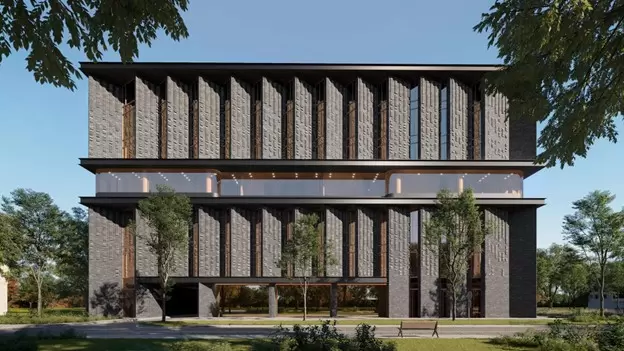Most Exciting Projects in 2022 and 2023: From BIGZ to Nikola Tesla Airport
In the last year, the team at BWK Engineers has had the honor to participate in exciting reconstruction and new building projects throughout Serbia, including the reconstruction of two major Belgrade landmarks for which we provided MEP services – Palata Beograd and BIGZ. Here’s more about these and other selected projects we’re proud of.
Palata Beograd (Belgrade, Serbia)
Investor: Marera Properties
Project type: Reconstruction
Project scope: MEP engineering service
BWK Engineers worked with the investor, Marera Properties, on the comprehensive reconstruction of the iconic Beograđanka (Belgrade Palace) building. Once the tallest building in the Balkan peninsula and one of Belgrade’s landmarks, the building has been turned into an A-class office space.
Marera Properties is a real-estate investment company specializing in the acquisition, development, leasing and management of commercial properties. After the successful renovation of the famous Beko factory (now Kalemegdan Business Center) in Belgrade, Marera invested more than EUR 8 million to renovate the interior of 18 floors and the entire façade of Belgrade Palace.
Belgrade Palace has always been known for its 360-degree view of the city and glass surfaces cladding the entire building and providing plenty of natural light. They have been replaced and modernized, and external lighting has also been installed. However, the investor was careful to preserve the original appearance of the building, offering its current users a familiar, yet brand new, enhanced user experience
Together with Marera, BWK has helped to create a contemporary business center in one of the city’s most recognizable landmarks and in one of the most sought-after, central locations. This new office experience is characterized by a blend of functionality, innovation and sophisticated design. The property has another unique advantage – stunning views of all major Belgrade landmarks – Saint Sava Temple, St. Mark’s Church, Palace Albania, the National Parliament and several other historical Government buildings, Branko’s Bridge and Ada Bridge, as well as the up-and-coming neighborhood, Belgrade Waterfront.
In addition to that, Belgrade Palace is envisioned to become the first smart building in the Balkans, with green roof terraces and ambience zones for relaxation and working.
BWK Expertise
Since the building’s interior required complete refurbishment, BWK Engineers took charge of the MEP services – all electrical and plumbing installations have been replaced to ensure that the building can meet the highest standards necessary for an A-class office property. To improve the building’s eco efficiency, a new natural ventilation system was also designed, as well as the smart building management system (LEED).
Watch a short video showcasing the reconstruction details of Belgrade Palace:
BIGZ (Belgrade, Serbia)
Investor: Marera Properties
Project type: Reconstruction
Project scope: MEP engineering service
This is another project on which we’re collaborating with Marera Properties. Thanks to their expertise and experience in the reconstruction of older historic and cultural buildings in downtown Belgrade, Marera was entrusted with the reconstruction of the BIGZ Building too.
BIGZ (Belgrade Publishing and Graphic Institute), once the largest printing facility in former Yugoslavia and the fourth biggest of its kind in Europe, is an edifice that has an incredible sentimental value for Belgraders.
Built between 1934 and 1941, the building is a stellar example of Yugoslav modernist architecture. After the Balkan Wars in the 1990s, BIGZ was neglected and, as many other iconic buildings owned by the State, had remained derelict until a group of young artists, musicians, artisans and climbers moved into it to give it a new life.
Now, after 15 years of BIGZ being an informal center of alternative culture, a new chapter begins for this unique symbol of Belgrade. After BIGZ was acquired in 2020, extensive works began on the complete reconstruction of this 80-year old, 40,000 square-meter giant.
Once finished, the timeless classic will be transformed into a modern, multi-functional business center with contemporary offices, enriched with common lounge areas, an unparalleled rooftop and a charming cafe. A bonus – panoramic views stretching over the Sava river, thanks to the large window panes, identical in shape and size to the originals.
One of BWK’s founders, Dejan Bajic, is proud that we’re a part of such a project: “The BIGZ building is woven into the identity of every Belgrader. We now have the chance to drive real change and work on cultural and historic buildings which have been in bad need of repair for decades. I can’t wait for us to give Belgrade back one of its main landmarks, in better shape than we’ve seen it in a really long time.”
The planned investment in the BIGZ reconstruction project is 40 million euros. The first tenants are expected to move in in January 2023.
BWK Expertise: In this project, we are responsible for the entire mechanical, electrical and plumbing installations (MEP services).
Here’s a short video detailing the project and the future look of the BIGZ building.
Nikola Tesla Airport (Belgrade, Serbia)
Investor: Vinci Terna JV
Project type: Reconstruction and Expansion
Project scope: MEP engineering services
If you’ve recently flown in or out of Belgrade, you’ve seen our giant project under way. We’re taking part in Vinci Terna’s massive reconstruction and expansion of the Nikola Tesla airport.
Built in 1962, the Belgrade airport has never experienced such a detailed reconstruction, with a total investment of 730 million dollars. Vinci Airport’s main goal is to transform Belgrade’s airport into the new aviation hub in Southeast Europe.
The gigantic nature of this project is best reflected in the fact that, by the time the renovation works are completed, the airport will be able to serve 15 million passengers a year, three times its current capacity.
The biggest benefit for passengers – 47,000 square meters of brand new space – a check-in hall, new boarding areas, a new Arrivals hall, a larger baggage reclaim area and a panoramic gallery. And that’s not all. While terminals C and D are getting a fresh look, there’ll be another new terminal, several new runways, taxiways, a car park, an extended and rebuilt network of access roads, alongside an innovative solar plant, first of its kind in Serbia.

While there’ll definitely be a lot of new infrastructure, sustainability and reduced environmental impact have been central to this project from the very start. The car park, located in front of the main airport terminal building, is currently being expanded, but no trees will be harmed. Instead, they will be removed to other locations nearby.
Thanks to the additional new green belts and parks planned by the designers, Nikol Tesla will remain one of the greenest airports in the region.
BWK Expertise: We’re contributing to this monumental project by providing mechanical, electrical and plumbing services for XY (koja zgrada ili deo zgrade).
Epic Campus (Novi Sad, Serbia)
Investor: 3Lateral
Project Type: New Building
Project Scope: MEP engineering services
Another thrilling project we’re happy to be a part of – Epic Games and 3Lateral are building a new campus in Serbia’s second largest city, Novi Sad. In the city’s university area, in Radnicka street, a new research and development hub will soon rise to become the home of new digital human-related technologies, including MetaHuman.
Epic Games, the creator of a global video game hit Fortnite, joined forces with Novi Sad-based software and gaming studio 3Lateral, which specializes in the creation and animation of photorealistic digital humans. Now, they’re looking to create a space that will inspire new ideas, stimulate creativity and provide an unparalleled work environment to the company’s growing team.

Stretching on an attractive plot of land of 6,500 square meters, a 2,800 m2 innovative green building is being built, while the remaining 56% of the land will be used for green spaces and common areas. The building will also include an underground parking garage, a workshop studio, an amphitheater for 280 people and a green roof. The team is expected to move in in 2024.
BWK Expertise: On this project, we’re collaborating with some of the most prominent local companies like A3 Architects, Antipod, DNEC, Cepting, with the support of global consultants such as AltaTech, Theatreplan, Sandy Brown and Guidepost. The BWK team is responsible for MEP engineering.
