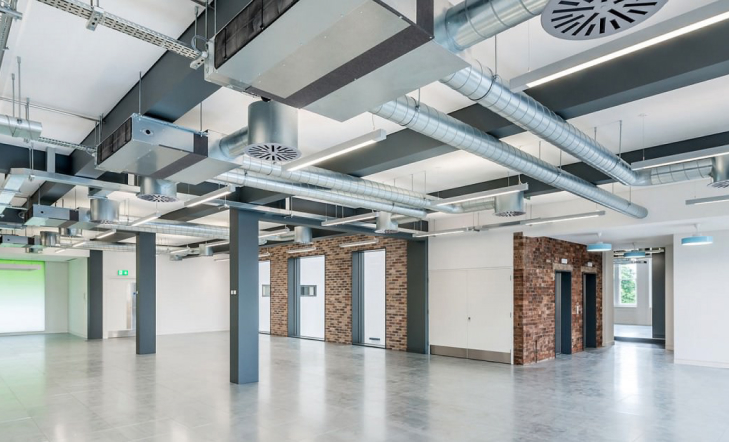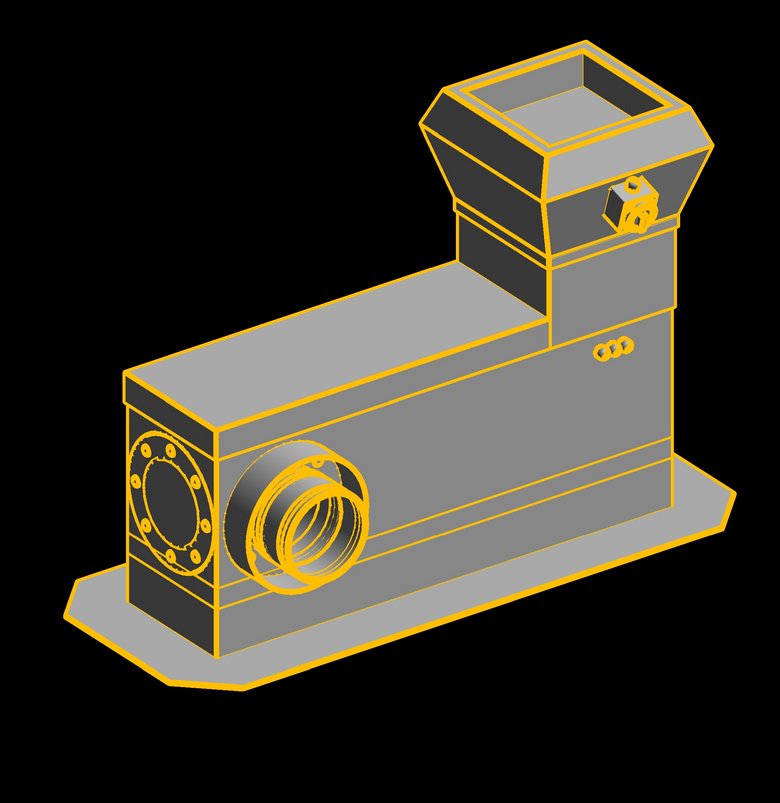BIM Modelling
BIM Modeling – Dynamo

Our BIM managers and design teams explore automation possibilities using the Dynamo routine. Once we decide an action should be automated, we develop in-house Dynamo routines.
Autodesk Revit Families

We believe in custom approaches to each and every project. Sometimes this requires updating the existing Autodesk Revit Families or creating new ones from scratch. BWK engineers and draftsmen can produce high-quality, reliable Revit Families. Thanks to a defined set of quality control and assurance activities, our Revit Families are sorted with all the necessary identifiers and made ready-to-use for modeling, bill of quantities and calculation.
